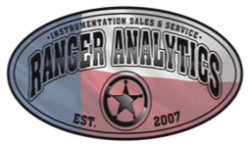System Design
Commissioning & Implementation
Project commissioning is the process of assuring that all systems and components of a building or industrial plant are designed, installed, tested, operated, and maintained according to the operational requirements of the owner or final client. A commissioning process may be applied not only to new projects but also to existing units and systems subject to expansion, renovation or revamping.




CEMS systems are generally monitored by two different approaches. Either in-situ, meaning the measurement is performed in the stack or duct, or extractive, where the gas is removed from the stack or duct and transported to the analyzers. In practice, the commissioning process is the integrated application of a set of engineering techniques and procedures to check, inspect and test every operational component of the project: from individual functions (such as instruments and equipment) up to complex amalgamations (such as modules, subsystems and systems).

Commissioning and implementation is a systematic process that ensures new building systems and equipment meet the owner's project requirements by verifying their design, installation, operation, and maintenance. Retro‑commissioning, also known as "existing building commissioning," can reduce a building’s energy costs by optimizing the building system performance.
Reliable and integrated building controls allow for active system management and monitoring, thereby providing better heating, cooling, and ventilation, extending equipment lifespans, reducing energy costs, and improving occupant comfort. Our engineers can optimize and upgrade controls for individual equipment as well as for centralized building management systems.
From applying to local and state permits to conducting inspections, Ranger Analytics can help you comply with local law requirements and complete projects in a timely manner.
Included in a commissioning plan are:
- General Building Information. This section of the commissioning plan lays out the basic information detailing the project, including the project name, address, building type, building description, owner agency, and scheduled completion date.
- The Commissioning Scope. This section of the plan will document the official equipment checks for the building project. These systems will need to be commissioned in any general construction project: HVAC system, electrical system, and any other systems and equipment.
- Commissioning Team Information. The plan will include documentation of every person and company involved in the construction process. Information includes: the owner, project manager, commissioning provider, mechanical engineer, electrical engineer, general contractor, etc.
- Project Schedule. This section includes the entire project schedule, from initial design to the final commissioning report.
- Roles and Responsibilities. This section of the plan will lay out each of the roles of the teams and their descriptions. This will include every role listed in the Team Information section, followed by a detailed description of each team’s role and how that role is in the construction project.
- General Management Plan and Protocols. Every project needs specified protocols for handling various situations, because protocols ensure the project runs more smoothly. For example, this section of the commissioning plan will include the protocol for requesting information (RFI) or for requesting formal documentation during the construction process.
- General Building Information. This section of the commissioning plan lays out the basic information detailing the project, including the project name, address, building type, building description, owner agency, and scheduled completion date.
- The Commissioning Scope. This section of the plan will document the official equipment checks for the building project. These systems will need to be commissioned in any general construction project: HVAC system, electrical system, and any other systems and equipment.
- Commissioning Team Information. The plan will include documentation of every person and company involved in the construction process. Information includes: the owner, project manager, commissioning provider, mechanical engineer, electrical engineer, general contractor, etc.
- Project Schedule. This section includes the entire project schedule, from initial design to the final commissioning report.
- Roles and Responsibilities. This section of the plan will lay out each of the roles of the teams and their descriptions. This will include every role listed in the Team Information section, followed by a detailed description of each team’s role and how that role is in the construction project.
- General Management Plan and Protocols. Every project needs specified protocols for handling various situations, because protocols ensure the project runs more smoothly. For example, this section of the commissioning plan will include the protocol for requesting information (RFI) or for requesting formal documentation during the construction process.

